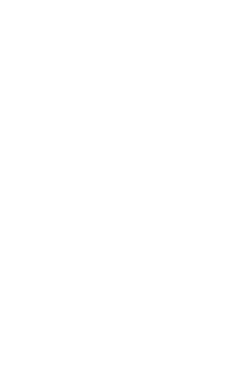F. Earl Williams Photographs

Below you will see many of the photographs which F. Earl Williams took of the Woodward Studios in Buckland and Heath.

Robert Strong Woodward and F. Earl Williams in front of the Heath Pasture house.
(F. Earl took this with a delayed shutter on his camera.)

The famous beech tree with the Pasture Studio on the mountain top beyond

The Pasture Studio above the fireplace where many cook-outs were held. All the rocks to build it and the surrounding seating were constructed out of slabs of the protruding ledge.

The Pasture Studio over the rocky ledge.

The Pasture Studio with the open garage door through which the paintings Invitation and Open Doors were made.

Robert Strong Woodward on the stone steps in front of the Heath Pasture Studio. Note: RSW did not like to have his photograph taken. On the actual print shown above,
RSW had taken a pen and obscured his face. Another copy of the same print was found in the collection that F. Earl Williams donated to the Smithsonian museum.
In general, that version of the photograph was not very good, but the image included RSW's face, so that copy was used to restore the face on the photograph. (see inset).

Interior of the Heath Pasture Studio showing tables, chairs and wood stove used for cooking meals and heating the room.

Interior of the Heath Pasture Studio looking out towards the beech tree.

Interior of Heath Pasture Studio garage looking towards beech tree similar to the paintings Invitation and Open Doors.

Heath pasture looking up towards beech tree and the studio.

The overgrown field of blueberries and grass soon after the construction of the Pasture Studio.
The hilltop was regularly burned to eliminate weeds and brush and to encourage blueberry growth. The stone chimney had not yet been built by Fabian.

The beech tree and rock ledge with a 'sea of hills' in the distance.

The protruding rock ledge and the beech tree.

The beech tree showing signs of winter ice storm damage.

These are two trees on the Heath hilltop that RSW chose for the chalk drawing Double Victory.

The Southwick Studio in the early 1940s. The bright blue Ford Model A car parked on the street in the foreground belonged to Mark Purinton, creator of this website.

Picnic table on the Southwick Studio back porch where RSW fed birds. Please see: Sun on the Balcony

Another view of the Southwick back studio porch. Note the old wooden eavestrough.

The concrete terrace on the South side of the Southwick house. The studio balcony is behind the pear tree.

View from outside RSW's bedroom looking towards the terrace and valley beyond.

View East from the ramp beween the house and the studio looking across the valley.

Another view looking Southeast from the ramp beween the house and the studio across the valley.

Interior view of the Southwick Studio showing the North window and the Majolica collection. The painting Through Summer Hills is shown in the corner.

Interior view of the Southwick Studio showing the North window and the little East window. The painting Frost On The Window is shown in the corner.

Interior view of the Southwick Studio showing the little East window and the painting Orchard Window.

Dining table set up for a studio supper. The painting Out of New England Soil is shown in the background.

Interior of Southwick Studio looking towards the desk corner.

Closeup of small table in front of fireplace in Southwick Studio. The tablecloth is made from an India dancing girl's mirrored skirt.

The fireplace in Southwick Studio that was built to replace the blacksmith's forge. Note the schoolhouse woodstove on right used to heat the studio.
The wood piled up outside the window was used in the kitchen stove in the house for cooking.

Closeup of fireplace. Note cooking pots used to cook studio suppers.
A trivet used for grilling over hot coals, and a bread toaster, both hang above the fireplace.

Entrance area of Southwick Studio showing old seven-day weighted clock and cherry table.

Interior of Southwick home showing plants in the South bay window.

A horse named Trigger, Robert Strong Woodward's second, being fed a treat by F. Earl William's wife, Ruth.

A closeup of RSW's horse Trigger looking out from his stall.

A horse named Lady, Robert Strong Woodward's third and last. Note the cleats on her horseshoes for better traction on ice and snow.

An F. Earl Williams photograph of Robert Strong Woodward in front of his Southwick Studio.

